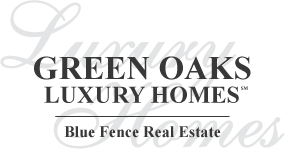626 N Emerson Lane, Hainesville, Il 60030 (map)
| WOW! this remodeled house sounds absolutely stunning! The abundance of sunlight paired with bright colors creates a warm and inviting atmosphere throughout. The modern open floor plan enhances the flow of the home, making it perfect for both daily living and entertaining. The chef's kitchen is truly a standout feature, with its brand new 42" white custom cabinets equipped with soft closing hinges, sleek quartz countertops. The addition of high-end LG stainless steel appliances elevates the kitchen to another level of luxury, while the oversized island with a breakfast bar and double-sided cabinets offers ample storage and workspace. The main level's newly installed high-end 24-hour waterproof vinyl flooring not only looks fantastic but also ensures durability and easy maintenance. Upstairs, the four generously sized bedrooms, all with brand new plush carpeting, provide comfort and privacy for the entire family. The updated bathrooms with new vanities add a touch of modern elegance to the home. Additional features like waterproof vinyl flooring, recessed LEDs, light natural paint, new porcelain tiles, and quartz/granite tops showcase the attention to detail and high-quality craftsmanship throughout the house. With brand new light fixtures illuminating the space, this dream house is truly ready to welcome its new owner into a life of comfort, style, and sophistication. |
| Schools for 626 N Emerson Lane, Hainesville | ||
|---|---|---|
| Elementary:
(District
46)
meadowview school |
Junior High:
(District
46)
grayslake middle school |
High School:
(District
127)
grayslake central high school |
Rooms
for
626 N Emerson Lane, Hainesville (
8 - Total Rooms)
| Room | Size | Level | Flooring | |
|---|---|---|---|---|
| Kitchen : | 11X11 | Main | Vinyl | |
| Living Room : | 11X14 | Main | Vinyl | |
| Dining Room : | N/A | |||
| Family Room : | 11X17 | Main | Vinyl | |
| Laundry Room : | 3X5 | Main | ||
| Other Rooms : | Eating Area, Walk In Closet | |||
| Room | Size | Level | Flooring |
|---|---|---|---|
| Master Bedroom : | 11X14 | Second | Carpet |
| 2nd Bedroom : | 12X15 | Second | Carpet |
| 3rd Bedroom : | 10X15 | Second | Carpet |
| 4th Bedroom : | 9X14 | Second | Carpet |
General Information
for
626 N Emerson Lane, Hainesville
| Listing Courtesy of: RE/MAX SAWA |
626 N Emerson Lane, Hainesville -
Property History
| Date | Description | Price | Change | $/sqft | Source |
|---|---|---|---|---|---|
| May 06, 2024 | New Listing | $ 345,000 | - | $216 / SQ FT | MRED LLC |
Views
for
626 N Emerson Lane, Hainesville
| © 2024 MRED LLC. All Rights Reserved. The data relating to real estate for sale on this website comes in part from the Broker Reciprocity program of Midwest Real Estate Data LLC. Real Estate listings held by brokerage firms other than Blue Fence Real Estate are marked with the MRED Broker Reciprocity logo or the Broker Reciprocity thumbnail logo (the MRED logo) and detailed information about them includes the names of the listing brokers. Some properties which appear for sale on this website may subsequently have sold and may no longer be available. Information Deemed Reliable but Not Guaranteed. The information being provided is for consumers' personal, non-commercial use and may not be used for any purpose other than to identify prospective properties consumers may be interested in purchasing. DMCA Policy . MRED LLC data last updated at May 19, 2024 12:02 AM CT |

.png)





















.png)

.png)
.png)

.png)