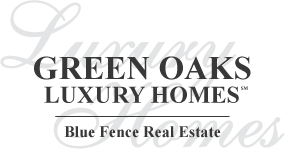350 Fox Run Road, Libertyville, Il 60048 (map)
| This stunning 2-acre property presents an exceptional opportunity for multigenerational living, offering a seamless blend of shared spaces and individual privacy. Located within the prestigious Oak Grove and Libertyville High School District, this home combines remarkable features with an excellent education system, making it an ideal choice for families seeking a cohesive and top-rated living environment. Featuring five spacious bedrooms, this residence ensures that every family member can enjoy their own personal retreat and live comfortably. With four full bathrooms and two half bathrooms, each member can relish in their own space to relax and refresh. Designed with multigenerational families in mind, this home boasts two fully equipped kitchens. Whether you're preparing meals together or prefer separate cooking spaces, these kitchens provide convenience and flexibility. Say goodbye to laundry woes with the luxury of two laundry rooms. Managing your family's laundry needs has never been easier, allowing you to save time and simplify your daily routines. This property also offers a generous 4-car garage, accommodating all your vehicles and providing additional storage space for hobbies and belongings. Embrace the outdoors on the expansive 2-acre lot, offering ample space for outdoor activities and creating cherished memories with your loved ones. Situated within the renowned Oak Grove School District, this home ensures that your family will receive an exceptional education in a top-rated school system. Rest assured knowing that your children's educational needs are well-catered for. Experience the unique benefits of multigenerational living in this thoughtfully designed home. Perfect for extended families, grandparents, or those seeking additional living arrangements under one roof, this property provides a harmonious blend of togetherness and individual spaces. This home has seen numerous updates, including new windows (2023), a new roof (2022), new gutters (2022), a tankless water heater (2022), and new kitchen cabinets/countertops (2023). With its abundance of features, this property truly checks all the boxes and more. Don't miss your chance to own this remarkable home offering the perfect combination of luxury, functionality, and endless entertainment possibilities. Schedule a viewing today and experience the ultimate multigenerational living and unparalleled charm of this Libertyville gem! |
| Schools for 350 Fox Run Road, Libertyville | ||
|---|---|---|
| Elementary:
(District
68)
oak grove elementary school |
Junior High:
(District
68)
oak grove elementary school |
High School:
(District
128)
libertyville high school |
Rooms
for
350 Fox Run Road, Libertyville (
15 - Total Rooms)
| Room | Size | Level | Flooring | |
|---|---|---|---|---|
| Kitchen : | 21X16 | Main | Hardwood | |
| Living Room : | 21X15 | Main | Hardwood | |
| Dining Room : | 19X15 | Main | Hardwood | |
| Family Room : | 25X18 | Main | Hardwood | |
| Laundry Room : | 15X12 | Main | Ceramic Tile | |
| Other Rooms : | Bedroom 5, Den, Bonus Room, Recreation Room, Play Room, Game Room, Media Room | |||
| Room | Size | Level | Flooring |
|---|---|---|---|
| Master Bedroom : | 26X17 | Second | Carpet |
| 2nd Bedroom : | 19X15 | Second | Carpet |
| 3rd Bedroom : | 13X13 | Second | Carpet |
| 4th Bedroom : | 13X14 | Second | Carpet |
General Information
for
350 Fox Run Road, Libertyville
| Listing Courtesy of: Berkshire Hathaway HomeServices Chicago | ||
| Sold by: Compass |
350 Fox Run Road, Libertyville -
Property History
| Date | Description | Price | Change | $/sqft | Source |
|---|---|---|---|---|---|
| Jul 20, 2023 | Sold | $ 975,000 | - | $170 / SQ FT | MRED LLC |
| Jul 07, 2023 | Under Contract - | $ 999,000 | - | $174 / SQ FT | MRED LLC |
| Jun 08, 2023 | Price Change | $ 999,000 | -5.11% | $174 / SQ FT | MRED LLC |
| May 25, 2023 | New Listing | $ 1,050,000 | - | $183 / SQ FT | MRED LLC |
| Mar 24, 2017 | Sold | $ 770,000 | - | $134 / SQ FT | MRED LLC |
| Jan 20, 2017 | Under Contract - Financing | $ 829,900 | - | $145 / SQ FT | MRED LLC |
| May 05, 2016 | Price Change | $ 829,900 | -7.84% | $145 / SQ FT | MRED LLC |
| Mar 04, 2016 | New Listing | $ 895,000 | - | $156 / SQ FT | MRED LLC |
Views
for
350 Fox Run Road, Libertyville
| © 2024 MRED LLC. All Rights Reserved. The data relating to real estate for sale on this website comes in part from the Broker Reciprocity program of Midwest Real Estate Data LLC. Real Estate listings held by brokerage firms other than Blue Fence Real Estate are marked with the MRED Broker Reciprocity logo or the Broker Reciprocity thumbnail logo (the MRED logo) and detailed information about them includes the names of the listing brokers. Some properties which appear for sale on this website may subsequently have sold and may no longer be available. Information Deemed Reliable but Not Guaranteed. The information being provided is for consumers' personal, non-commercial use and may not be used for any purpose other than to identify prospective properties consumers may be interested in purchasing. DMCA Policy . MRED LLC data last updated at July 17, 2024 02:50 PM CT |

.png)


















































.png)

.png)
.png)

.png)