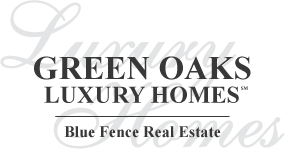1175 Margate Lane, Green Oaks, Il 60048 (map)
| Exceptionally located on a .88-acre lot, among million dollar homes, boasting a country setting yet so close to all Libertyville has to offer. City sewer and city water. Appreciate the privacy found in your backyard retreat offered from lush landscaping and a privacy fence. Imagine having friends over for that next summer cookout, firing up the grill, and flipping burgers out on the patio - never worry again about running out of propane with the attached grill. Get away from the elements and bugs but still enjoy nights out in the expansive screened-in porch; what a bonus! Head on in through the front door where you are greeted by a large sun-drenched living room and adjoining dining room accented by beautiful hardwood flooring, and a brick wood-burning fireplace with quick access to the kitchen; perfect for when you are entertaining or just want a quick snack. The kitchen showcases a myriad of white cabinetry (check out all that storage), quality appliances, and ample counter space - great for meal prep. Completing the main level is a huge bonus room such a versatile room that would make a great main-level bedroom, home office for those working from home, game room or home gym (so many possibilities, set up to suit your needs). Once you are ready to call it a night head upstairs where you are sure to find a place for everyone. The main bedroom features a large wall closet and a private bath. Two additional bedrooms with generous closet space and a full bath with tub/shower combo complete this level. That's not all! Keep going to the lower-level family room, just a few finishing touches and this will be an ideal place to host that next family movie night. With a full bath down here, this could also be an ideal in-law arrangement. That's not all the lower level has to offer; there is also a laundry/utility room with access to the screened-in porch. Two-car attached garage. Top-rated schools. Minutes to Independence grove, and everything downtown Libertyville has to offer, from the summer farmers market, fabulous restaurants, and those cute boutique shops! |
| Schools for 1175 Margate Lane, Green Oaks | ||
|---|---|---|
| Elementary:
(District
70)
copeland manor elementary school |
Junior High:
(District
70)
highland middle school |
High School:
(District
128)
libertyville high school |
Rooms
for
1175 Margate Lane, Green Oaks (
8 - Total Rooms)
| Room | Size | Level | Flooring | |
|---|---|---|---|---|
| Kitchen : | 08X11 | Main | Ceramic Tile | |
| Living Room : | 13X16 | Main | Hardwood | |
| Dining Room : | 11X13 | Main | Hardwood | |
| Family Room : | 13X22 | Lower | Other | |
| Laundry Room : | ||||
| Other Rooms : | Bonus Room, Screened Porch | |||
| Room | Size | Level | Flooring |
|---|---|---|---|
| Master Bedroom : | 14X13 | Second | Hardwood |
| 2nd Bedroom : | 10X14 | Second | Hardwood |
| 3rd Bedroom : | 9X11 | Second | Hardwood |
| 4th Bedroom : | |||
General Information
for
1175 Margate Lane, Green Oaks
| Listing Courtesy of: RE/MAX Suburban | ||
| Sold by: Redfin Corporation |
1175 Margate Lane, Green Oaks -
Property History
| Date | Description | Price | Change | $/sqft | Source |
|---|---|---|---|---|---|
| Oct 25, 2022 | Sold | $ 479,900 | - | $287 / SQ FT | MRED LLC |
| Oct 11, 2022 | Under Contract - | $ 479,900 | - | $287 / SQ FT | MRED LLC |
| Sep 01, 2022 | Under Contract - House to Close (48 Hr Kick-out) | $ 479,900 | - | $287 / SQ FT | MRED LLC |
| Aug 24, 2022 | Temporarily No Showings | $ 479,900 | - | $287 / SQ FT | MRED LLC |
| Aug 02, 2022 | New Listing | $ 479,900 | - | $287 / SQ FT | MRED LLC |
| Nov 15, 2018 | Sold | $ 417,000 | - | $249 / SQ FT | MRED LLC |
| Sep 28, 2018 | Under Contract - Attorney/Inspection | $ 430,000 | - | $257 / SQ FT | MRED LLC |
| Sep 25, 2018 | New Listing | $ 430,000 | - | $257 / SQ FT | MRED LLC |
Views
for
1175 Margate Lane, Green Oaks
| © 2024 MRED LLC. All Rights Reserved. The data relating to real estate for sale on this website comes in part from the Broker Reciprocity program of Midwest Real Estate Data LLC. Real Estate listings held by brokerage firms other than Blue Fence Real Estate are marked with the MRED Broker Reciprocity logo or the Broker Reciprocity thumbnail logo (the MRED logo) and detailed information about them includes the names of the listing brokers. Some properties which appear for sale on this website may subsequently have sold and may no longer be available. Information Deemed Reliable but Not Guaranteed. The information being provided is for consumers' personal, non-commercial use and may not be used for any purpose other than to identify prospective properties consumers may be interested in purchasing. DMCA Policy . MRED LLC data last updated at April 24, 2024 01:30 AM CT |

.png)















































.png)

.png)
.png)

.png)