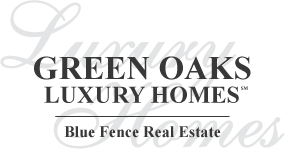31133 Prairie Ridge Road, Green Oaks, Il 60048 (map)
| Rare opportunity in desirable Tantara Subdivision! Pull up to your 3 car garage and walk up to the front porch of this impressive home! The generous foyer with hardwood floors welcomes you to the main floor with a perfect flow for entertaining. The large living room has wonderful natural light and flows seamlessly into the dining room for hosting great gatherings. The kitchen features cherry cabinets with quartz countertops, and a gorgeous slab of granite on the island, a beautiful and bright breakfast area, and it all opens up to a family room with vaulted ceilings and a feature wall gas fireplace. The first floor laundry room/mudroom is oversized and a tucked away from the sight of guests. Up the open railing staircase you will find that all four bedrooms have cathedral ceilings. The Primary bedroom has a beautiful wall of windows for southern exposure, and the attached private bath features double sinks, a large shower and attached walk in closet. The lower level boasts high ceilings, and you will find a spectacular second family room with an adjacent bar area. The fifth bedroom is almost as large as the primary bedroom with a full bath across the hall. There is also a craft room/office space, and an additional room currently used as an office/library, but originally used as a sixth bedroom. The backyard has a stamped concrete patio and wonderful landscaping, all with an irrigation system. Located in award winning Oak Grove Elementary and Libertyville High School Districts. Second floor carpet and living room carpet new in 2019, brand new furnace in 2022, white trim throughout the interior, this home has been meticulously maintained and is ready for new owners! |
| Schools for 31133 Prairie Ridge Road, Green Oaks | ||
|---|---|---|
| Elementary:
(District
68)
oak grove elementary school |
Junior High:
(District
68)
oak grove elementary school |
High School:
(District
128)
libertyville high school |
Rooms
for
31133 Prairie Ridge Road, Green Oaks (
12 - Total Rooms)
| Room | Size | Level | Flooring | |
|---|---|---|---|---|
| Kitchen : | 16X21 | Main | Hardwood | |
| Living Room : | 14X20 | Main | Carpet | |
| Dining Room : | 14X14 | Main | Hardwood | |
| Family Room : | 15X20 | Main | Carpet | |
| Laundry Room : | 14X20 | Main | ||
| Other Rooms : | Bedroom 5, Bedroom 6, Office, Family Room, Foyer | |||
| Room | Size | Level | Flooring |
|---|---|---|---|
| Master Bedroom : | 16X14 | Second | Carpet |
| 2nd Bedroom : | 12X11 | Second | Carpet |
| 3rd Bedroom : | 11X11 | Second | Carpet |
| 4th Bedroom : | 11X10 | Second | Carpet |
General Information
for
31133 Prairie Ridge Road, Green Oaks
| Listing Courtesy of: Berkshire Hathaway HomeServices Chicago | ||
| Sold by: Baird & Warner |
31133 Prairie Ridge Road, Green Oaks -
Property History
| Date | Description | Price | Change | $/sqft | Source |
|---|---|---|---|---|---|
| Apr 23, 2024 | Under Contract - | $ 760,000 | - | $288 / SQ FT | MRED LLC |
| Mar 12, 2024 | Under Contract - Attorney/Inspection | $ 760,000 | - | $288 / SQ FT | MRED LLC |
| Mar 04, 2024 | New Listing | $ 760,000 | - | $288 / SQ FT | MRED LLC |
| Mar 30, 2022 | Sold | $ 715,000 | - | $271 / SQ FT | MRED LLC |
| Jan 28, 2022 | New Listing | $ 725,000 | - | $275 / SQ FT | MRED LLC |
Views
for
31133 Prairie Ridge Road, Green Oaks
| © 2024 MRED LLC. All Rights Reserved. The data relating to real estate for sale on this website comes in part from the Broker Reciprocity program of Midwest Real Estate Data LLC. Real Estate listings held by brokerage firms other than Blue Fence Real Estate are marked with the MRED Broker Reciprocity logo or the Broker Reciprocity thumbnail logo (the MRED logo) and detailed information about them includes the names of the listing brokers. Some properties which appear for sale on this website may subsequently have sold and may no longer be available. Information Deemed Reliable but Not Guaranteed. The information being provided is for consumers' personal, non-commercial use and may not be used for any purpose other than to identify prospective properties consumers may be interested in purchasing. DMCA Policy . MRED LLC data last updated at April 25, 2024 07:10 PM CT |

.png)
































.png)

.png)
.png)

.png)